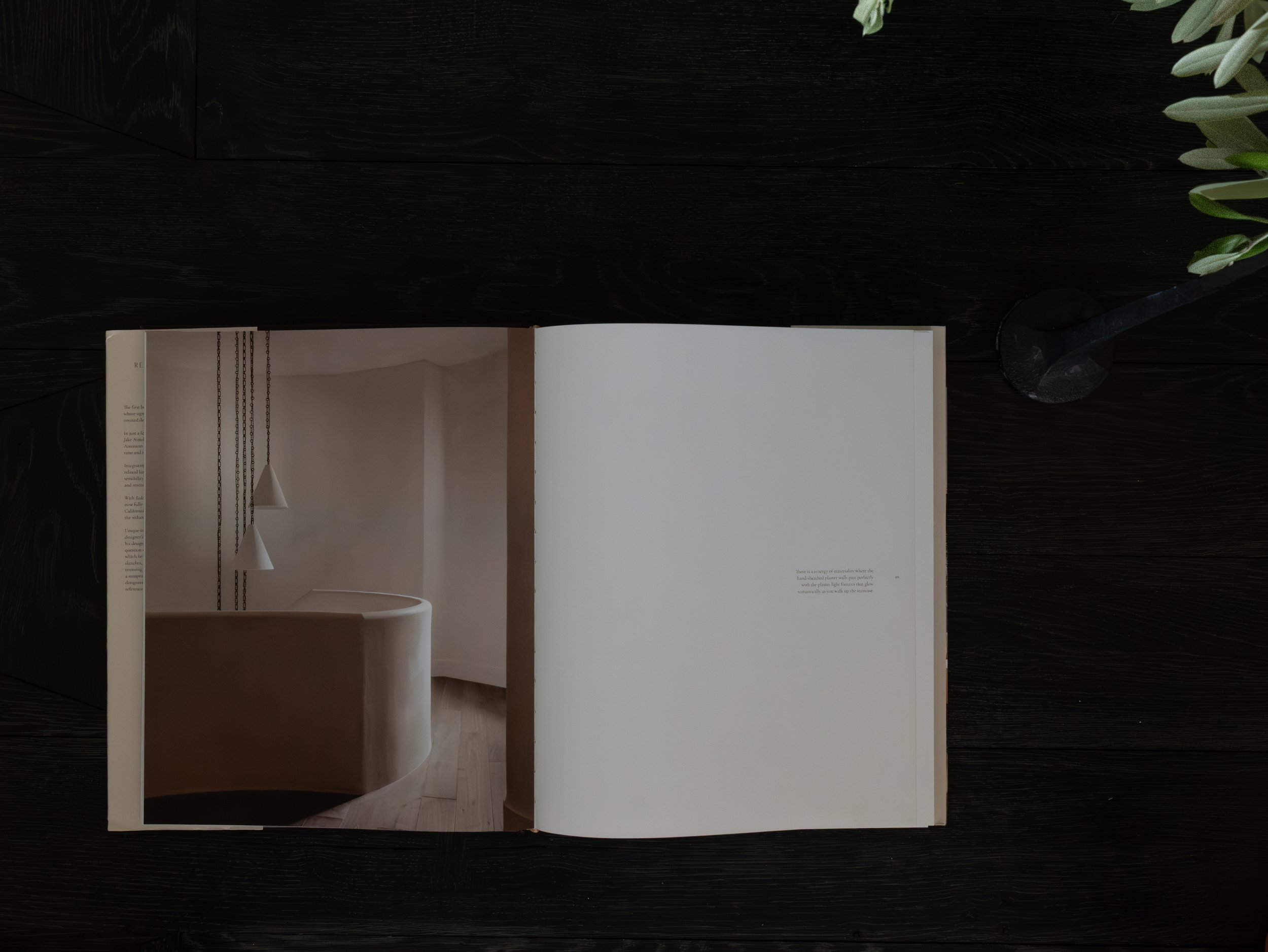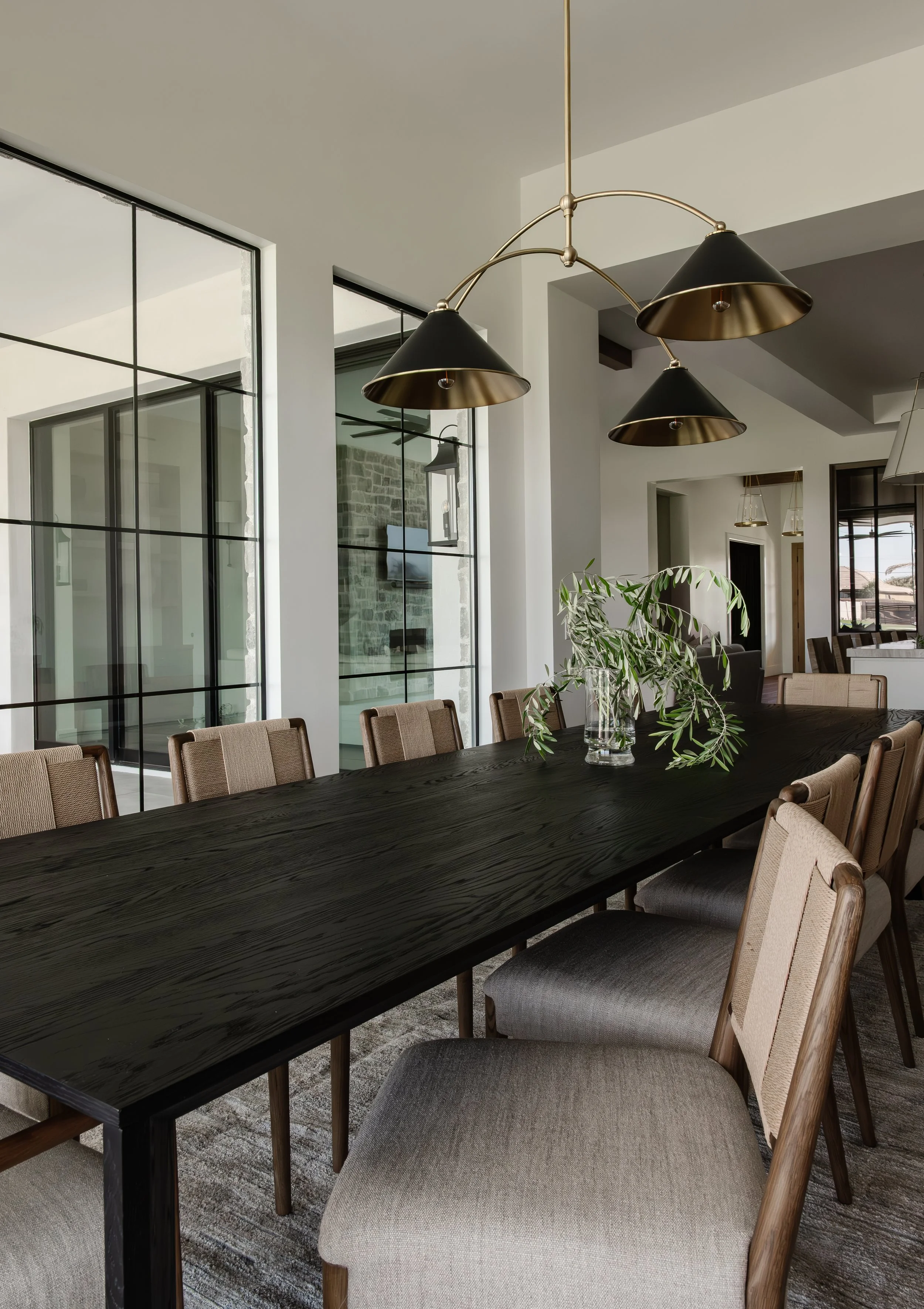
The
Services
Interior design is where vision meets detail. From space planning to finish selections, we guide every step with clarity and care bringing function, beauty, and purpose into every corner of your home.
Design Consultation
We believe every great project begins with a thoughtful conversation. Our 90-minute Design Consultation available in-person or virtually is designed to offer personalized insight, creative direction, and professional guidance tailored to your unique vision and lifestyle.
During our time together, we’ll walk through your goals, preferences, and any design challenges you’re facing. It’s our chance to get to know you, your style, and how you want to live in your space.
Whether you're refreshing a single room or starting from the ground up, this session is the perfect first step. Our approach is collaborative and client-focused, ensuring your vision stays at the heart of the process.
90-minute consultation | $250 - credited towards full-service design if booked after consultation
E-Design | Virtual Design
Love the Wren House aesthetic but don’t need (or want) full-service design? Our virtual e-Design service is perfect for clients who want expert guidance without on-site visits or full project management.
Whether you’re across the country or here in Arizona, e-Design gives you a curated plan and professional direction while keeping the installation and execution in your hands. We provide the design vision, selections, and recommendations — you bring it to life.
It’s an approachable way to achieve the warm, layered, Western Organic Modern style you love, with the flexibility to work at your own pace and comfort level.
Fixed fee based on project scope
New Construction +
Custom Builds
Designing custom homes from the ground up is at the heart of what we do. These projects are where our creativity, collaboration, and expertise truly shine and where we feel most at home. Whether it’s your forever home or a meaningful stop along the way, we approach each one with the same care, excitement, and intention.
From the very beginning, we collaborate with your architect and builder to form a seamless team. Our role is to shape every interior detail, ensuring the home flows beautifully from one space to the next and supports the way you want to live.
Here’s what the process looks like:
Concept + Planning – We start with your vision, priorities, and lifestyle, then translate that into mood boards, layouts, and big-picture direction.
Design Development – From cabinetry to lighting to finishes, we create 2D and 3D drawings, material palettes, and detailed selections.
Construction Documentation – We assemble a “construction bible” with specifications, elevations, and cabinet sign-off packages so your build team has everything they need.
Site Coordination – We stay connected throughout construction, walking the jobsite, answering questions, and ensuring the design intent is carried through.
Final Layers (separate service but brings everything together seamlessly) – When the build is complete, we source and install furnishings, styling, and finishing touches for a home that feels truly move-in ready.
Every decision is intentional, every detail thoughtfully considered. The result is a home that’s not only beautiful but a reflection of your story, your lifestyle, and your vision brought to life.
Fixed fee based on a combination of square footage and evaluated design time for completion
Full-Service Remodel
When your home needs more than a surface update, a remodel can completely transform how it looks, feels, and functions. We specialize in large-scale renovations that reimagine layouts, modernize finishes, and breathe new life into spaces, while honoring the character that makes your home unique.
From the start, we take a thoughtful, big-picture approach:
Discovery + Planning – We listen to your goals, assess the existing layout, and explore how your home could better support the way you live.
Design Development – We create floorplan revisions, cabinetry designs, and finish palettes, supported by detailed 2D/3D drawings to help you visualize the transformation.
Selections + Documentation – Every finish, fixture, and material is specified in a “construction bible” so your builder and trades have clear direction at every step.
Collaboration + Coordination – We work hand-in-hand with architects, builders, and trusted trades to ensure decisions are cohesive and the design intent stays intact.
Our goal is to simplify a complex process with creativity, clarity, and expertise, turning your existing home into one that feels fresh, functional, and beautifully aligned with your lifestyle.
Fixed fee based on scope of project
Furnishing + Styling
This service can be the finishing touch for our full-service design clients, or a standalone offering for those who simply need furnishings and styling. Here’s how it works:
Design Direction – We start with your goals, lifestyle, and the look you want to achieve.
Curated Selections – We source and present furnishings, rugs, lighting, art, and accessories that balance beauty and function from our trade accounts.
Procurement + Coordination – We handle ordering, tracking, and delivery logistics so everything arrives when it should.
Installation + Styling – On install day, our team places each piece, layers textures, and styles the details so your home feels move-in ready.
Our approach is rooted in you and guided by our “Styled for Living” philosophy, creating spaces that are warm, livable, and layered with intention down to the very last pillow.
Hourly fee for sourcing + procurement
The final layer is where your home truly comes to life. Our Furniture & Styling service pulls together every last detail from the sofa you curl up on, to the dining table where memories are made, to the art and accessories that give your home its personality.
How We Bring It All Together
01
Discovery
This is where it all begins. We take the time to truly get to know our clients—their lifestyle, what they love (and don’t), who’s living in the home, and the purpose behind the project. Whenever possible, we meet in person, often in their current space, to better understand how they live and what matters most. These early conversations guide every decision moving forward.
With a clear understanding of your goals and lifestyle, we begin shaping the creative direction. This is where vision starts to take form—through thoughtful research, inspiration gathering, and tailored design ideas unique to your project. We develop cohesive concepts that lay the foundation for the home’s aesthetic, flow, and function. From material palettes and textures to finishes and early styling ideas, every detail is selected to reflect and elevate the story we’re creating together.
Concept Development
02
This is where ideas begin to take shape—specifically for your home. Building on the concept direction, we dive into the details, applying curated finishes, materials, and lighting selections to each space. Our team begins drafting detailed 2D elevations for cabinetry, bathrooms, kitchens, and built-ins, ensuring every element is both functional and beautifully aligned with the vision. This phase marks the beginning of the visual transformation, bringing clarity and cohesion to the design in a way that’s tailored, intentional, and entirely unique to your project.
Design Development
03
04
Presentation
With the design thoughtfully developed, we invite our clients in for a hands-on presentation. This is where everything comes to life. We walk through the plans, elevations, and visual concepts we've created—sharing physical samples of finishes, materials, and fixtures so you can see and feel the vision in a tangible way. It’s an exciting and collaborative moment in the process, where ideas become reality and decisions begin to take shape with confidence and clarity.
05
Fulfillment
Once every design detail has been finalized, we begin compiling the full set of construction documents—what we lovingly call the Construction Bible. This comprehensive spec book includes all working drawings, material selections, finish schedules, fixture details, and product specifications needed to guide your builder through the execution of the design. It’s the bridge between vision and reality, ensuring every element is clearly communicated, meticulously documented, and ready to bring your home to life with precision and intention.
Our Most Asked Questions
You’re not the first to wonder how this all works and you won’t be the last. From “How long does this take?” to “Can you work with my builder?” we’ve heard it all. Here are some of the questions we get asked the most, with answers to help you feel ready (and excited) to dive in.



