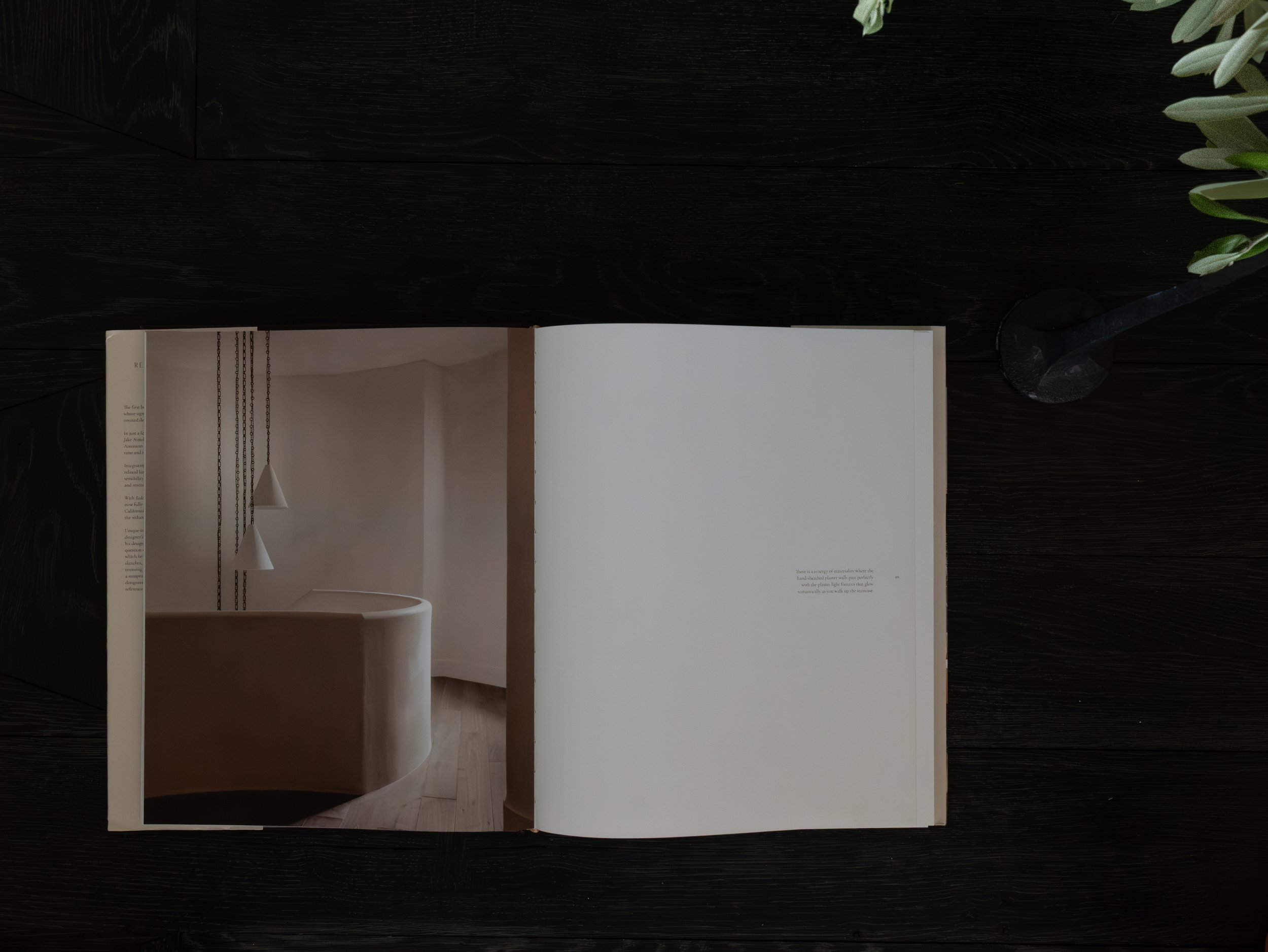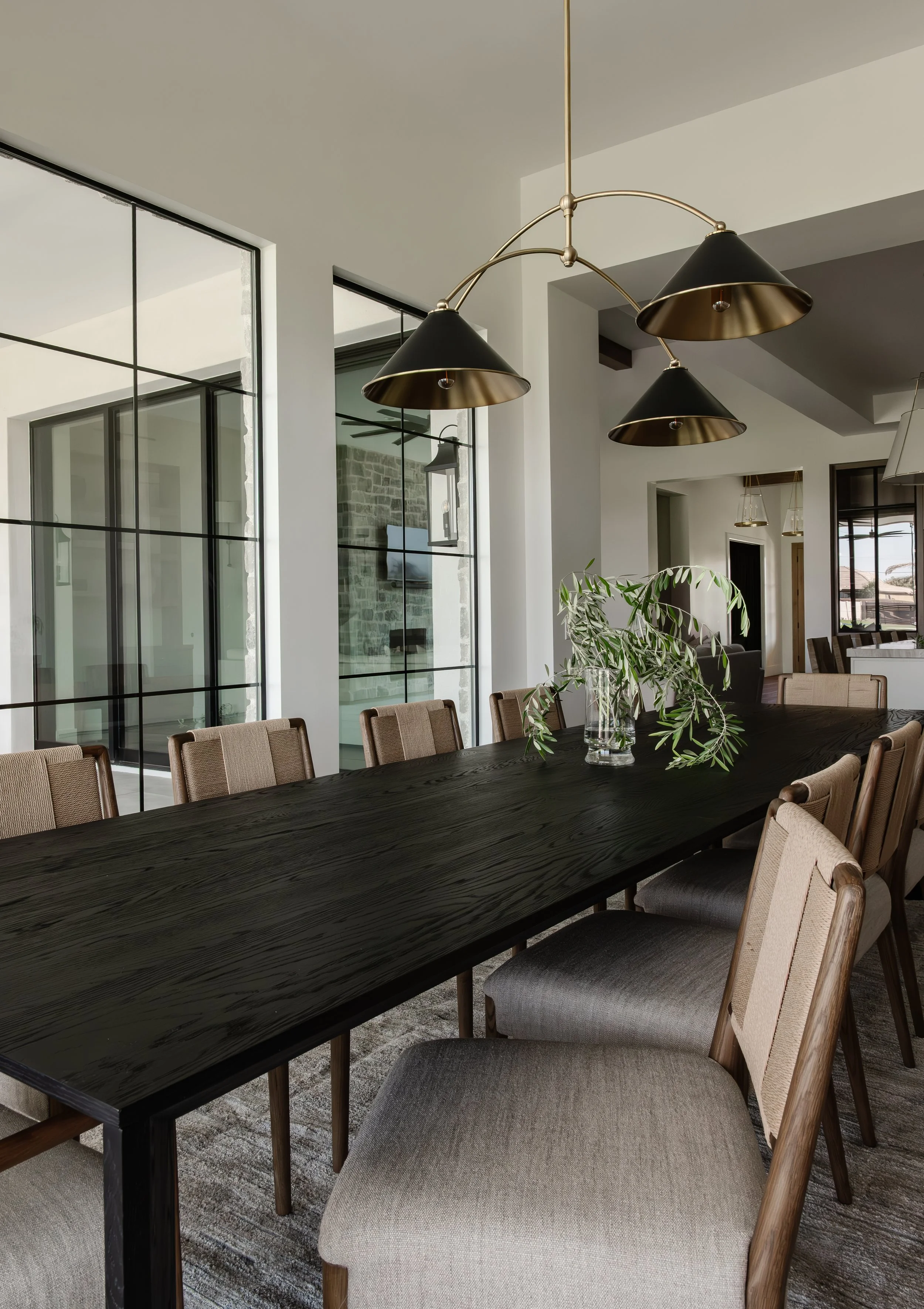
The
Services
Interior design is where vision meets detail. From space planning to finish selections, we guide every step with clarity and care—bringing function, beauty, and purpose into every corner of your home.
Full-Scale Remodels
Furnishing
Design Consultation
We believe every great project begins with a thoughtful conversation. Our 90-minute Design Consultation—available in-person or virtually—is designed to offer personalized insight, creative direction, and professional guidance tailored to your unique vision and lifestyle.
During our time together, we’ll walk through your goals, preferences, and any design challenges you’re facing. It’s our chance to get to know you, your style, and how you want to live in your space.
Whether you're refreshing a single room or starting from the ground up, this session is the perfect first step. Our approach is collaborative and client-focused, ensuring your vision stays at the heart of the process.
90-minute consultation | $350
E-Design
Love our aesthetic but don’t live in Arizona? Our e-Design services are perfect for clients near or far who want to bring the Wren House Design look into their home—wherever that may be. And for larger projects, we’re always open to traveling and working with you in person.
Our virtual design experience is personalized, collaborative, and thoughtfully curated to help you bring your vision to life—no matter the distance.
Fixed fee based on project scope
New Construction + Custom Builds
Designing custom homes from the ground up is at the heart of what we do. These projects are where our creativity, collaboration, and expertise truly shine—and where we feel most at home. Whether it’s your forever home or a meaningful stop along the way, we approach each one with the same care, excitement, and intention.
We love partnering with architects and builders to form the kind of “dream team” that brings one-of-a-kind homes to life. From the earliest concept to the final layer of detail, we’re there every step of the way—ensuring each decision supports a home that feels cohesive, elevated, and deeply personal.
These are the projects we take the most pride in—because they’re not just homes, they’re a reflection of something bigger: your lifestyle, your story, and your vision brought to life with purpose.
Fixed fee based on a combination of square footage and evaluated design time for completion
We specialize in large-scale home remodels that call for more than just a surface update—they need a fresh perspective, thoughtful design, and a little love to bring them back to life.
Whether you’re reimagining the flow of your home, updating outdated finishes, or completely transforming the look and feel of your space, we’re here to guide you through it all. Our approach blends creativity with clarity, ensuring every detail—from layout changes to final materials—supports a cohesive, elevated result.
We work closely with architects, builders, and trusted trades to bring these visions to life, and only take on remodels with a construction budget of $200,000 and above. These projects require care, experience, and big-picture thinking—and they’re exactly the kind of challenge we love most.
Fixed fee based on scope of project
This is where it all comes together. Our furniture and styling services are the final layer—the thoughtful finishing touches that make a house feel like home. From custom new builds to large-scale remodels, this phase brings the full vision to life, creating spaces that are not only beautifully designed but also effortlessly livable.
Whether you’re a full-service design client or coming to us specifically for furnishings, we curate every detail with purpose—layering texture, tone, and form to reflect your lifestyle and personal aesthetic.
Rooted in you. Styled for Living.
That’s our approach, and it guides everything we do—even down to the final pillow, rug, or piece of art.
We offer full-service furniture design for projects with a minimum furniture investment of $30,000.
How We Bring It All Together
01
02
Concept Development
With a clear understanding of your goals and lifestyle, we begin shaping the creative direction. This is where vision starts to take form—through thoughtful research, inspiration gathering, and tailored design ideas unique to your project. We develop cohesive concepts that lay the foundation for the home’s aesthetic, flow, and function. From material palettes and textures to finishes and early styling ideas, every detail is selected to reflect and elevate the story we’re creating together.
03
Discovery
This is where it all begins. We take the time to truly get to know our clients—their lifestyle, what they love (and don’t), who’s living in the home, and the purpose behind the project. Whenever possible, we meet in person, often in their current space, to better understand how they live and what matters most. These early conversations guide every decision moving forward.
Design Development
This is where ideas begin to take shape—specifically for your home. Building on the concept direction, we dive into the details, applying curated finishes, materials, and lighting selections to each space. Our team begins drafting detailed 2D elevations for cabinetry, bathrooms, kitchens, and built-ins, ensuring every element is both functional and beautifully aligned with the vision. This phase marks the beginning of the visual transformation, bringing clarity and cohesion to the design in a way that’s tailored, intentional, and entirely unique to your project.
04
Presentation
With the design thoughtfully developed, we invite our clients in for a hands-on presentation. This is where everything comes to life. We walk through the plans, elevations, and visual concepts we've created—sharing physical samples of finishes, materials, and fixtures so you can see and feel the vision in a tangible way. It’s an exciting and collaborative moment in the process, where ideas become reality and decisions begin to take shape with confidence and clarity.
05
Fulfillment
Once every design detail has been finalized, we begin compiling the full set of construction documents—what we lovingly call the Construction Bible. This comprehensive spec book includes all working drawings, material selections, finish schedules, fixture details, and product specifications needed to guide your builder through the execution of the design. It’s the bridge between vision and reality, ensuring every element is clearly communicated, meticulously documented, and ready to bring your home to life with precision and intention.
Our Most Asked Questions
You’re not the first to wonder how this all works—and you won’t be the last. From “How long does this take?” to “Can you work with my builder?”—we’ve heard it all. Here are some of the questions we get asked the most, with answers to help you feel ready (and excited) to dive in.



